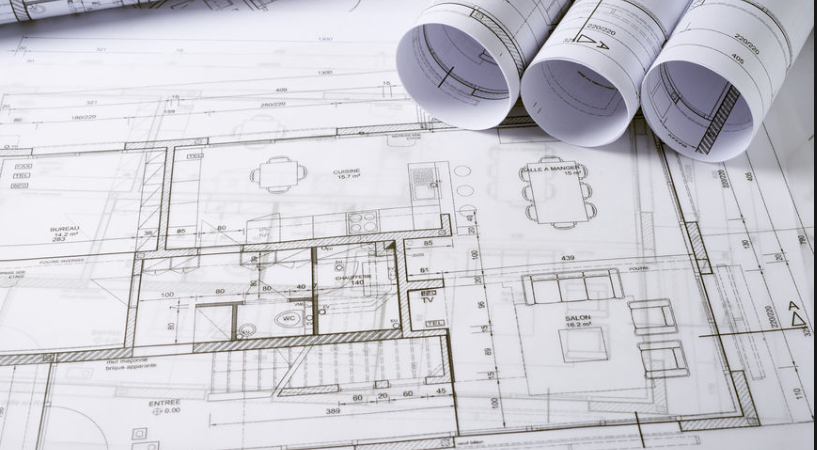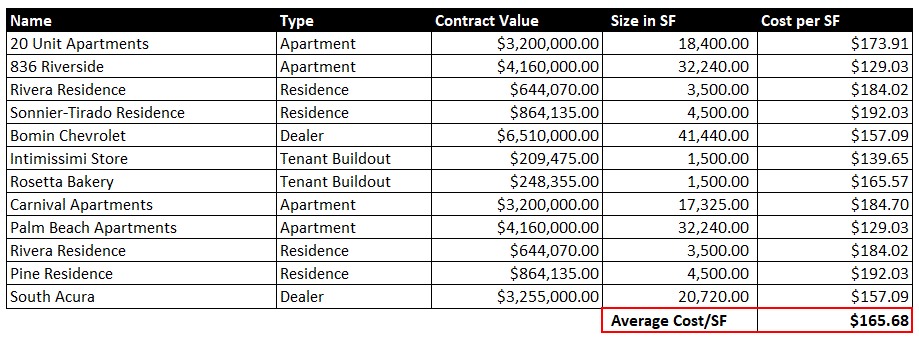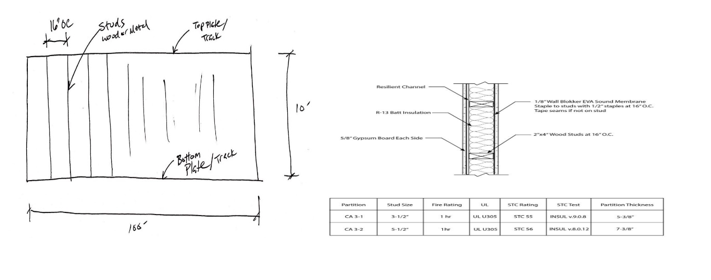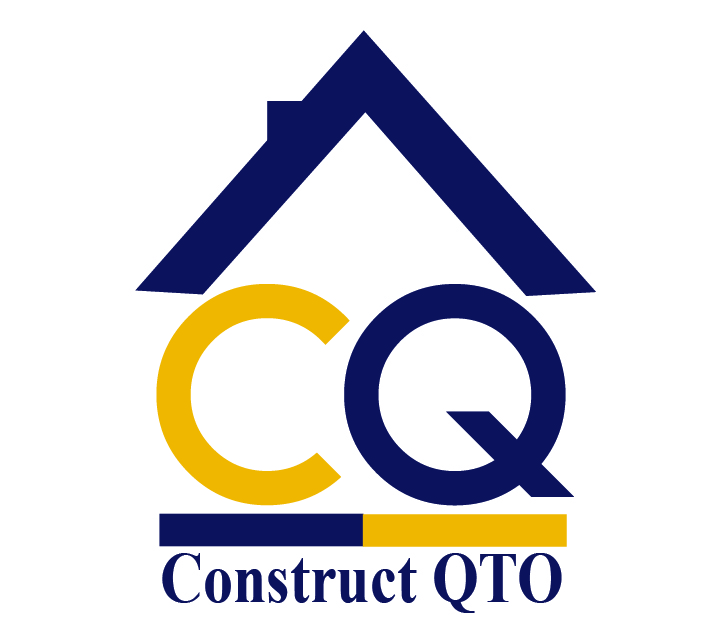Estimating projects is the most time-consuming aspect of any construction organization. The fact is that to continue in the company, we must constantly estimate projects; nevertheless, this is the portion that is most neglected.
TIME is the Biggest Rival & Most Challenging Part of Managing
Attending meetings on the project site, purchasing supplies, managing the staff, and a hundred various responsibilities keep us busy. Have you got any time to Estimate?
A quick reminder: As an estimating company, we assist time-constrained contractors in estimating whole projects. I wrote this simple tutorial to make it easier for you to submit bids faster, but if you ever need assistance with estimating, we can assist you in creating your full estimate. To find out more about our construction estimate services,
Three ways of Quickly and Properly Estimating a Project.
Drawbacks of the Traditional Method of Project Estimation
The reality is that because construction takeoffs and estimating are normally quite time-consuming and you’re busy managing your projects, contractors don’t have time to focus on them.
Do not forget that this is all about digits and figures. There are a variety of things you can do to raise your chances of success, but ultimately, the more bids you submit, the better your chances are of winning additional projects.
There are often two methods of doing estimation that the majority of the contractors do.
- They will forward the plans to their subcontractors in the main list of bids and they are hopeful that prices will be correct and it will be a reasonable timeframe.
- They will hand-estimate the job while sitting in their office or at home. On occasion, they will create a material list and send it to their manufacturers and pieceworkers for an estimate or a quote.
The issue with this is that it moves too slowly and that you rely excessively on your manufacturers, vendors, subcontractors, and pieceworkers for price.
Subcontractors are generally quite busy and are the ones that do the real job in the field. As a result, they are estimating nights and weekends. How accurate do you think these individuals can be?
Do you want to stake the success of your job search to your Subcontractors as a General Contractor? Imagine if your framing number is too high and you lose jobs due to just ONE SUB. Most General contractor I work with give their estimates to subcontractors for price and have no idea how to estimate construction projects.
It occurs frequently.
So, these are the three approaches that will yield the best outcomes.
Approach #1 –The Budget Method/The Square Foot Method
Using what we refer to as The Budget Method is one of the most effective building strategies.
It has two purposes in strategy:
- As a tool for prospecting
- As an emergency bidding tool
Prospecting Using the Square Foot Method
Prospecting at the conceptual stage of projects is one of the tactics we advise to get your foot in the door with Architects.
Architects never know how much anything costs. That’s fantastic news for us in the building industry.
Architects always go over budget and have to redo a lot of work, generally for free.
If you walk into an Architect’s office as a General Contractor and say, “Hi, I’m interested in working with you. I can give free budget pricing for your projects during the design process.”
Most Architects would immediately team up with you and begin recommending you.

Last-Minute Bidding Using the Square Foot Method
Sometimes you’ll have a last-minute opportunity to bid on a task for a general contractor or an architect, and you just don’t have the time to estimate it thoroughly.
Remember how I said earlier that the initial estimate you submit is a “Preliminary Bid”?
We can price a little higher since we know they’ll ask for a reduction or to drop our pricing, so we don’t need to be as precise with our first figure.
Consider submitting a “Budget” offer. Consider it like a hook. If they bite and start talking about price and scope of work, you have a possible actual project on your hands and can invest the time in preparing final figures.
It stinks if you spend 16 hours creating an estimate and they say, “Thank you, but we went with someone else…” Or you may spend an hour and have an equal probability of getting the job…… And you send 15 additional bids in the same length of time.
And, if this is a numbers game, you’ll get 2-4 jobs out of 16 bids.
The Square Foot Method for Preparing Budget Estimates
You can spend a few hours with your team performing an analysis to calculate your average expenditures per square foot by looking at your historical data from the last few years.
In reality, this is how real estate agents create their Comparable when submitting bids on the property.
If you’re looking for a home, your realtor will research previous sales in the neighbourhood to identify properties with comparable square footage, upgrades, and ages in order to estimate the price.
In construction, we can DO EXACTLY THE SAME THING.
Let’s take an example where you go back to your former employment and construct a list of all of your positions, giving each one a “category.”
For instance:

In this case, the average cost per square foot for all of our projects is $165.68. You’ll start to discover trends as you add more projects.
According to the degree of finishing, I can see that the price per square foot for an apartment building can range from $130 to $170. I am aware that the 20 Unit Apartment Project was a more expensive building since it was a higher-end project (This is what I estimated)
The next time I acquire an apartment complex, I may launch a project of a similar nature and ascertain a Cost per SF that is “roughly” in line with what it ought to be.
Labor costs make up about 40% to 50% of the overall cost of construction when compared to material costs.
Therefore, if our average cost per square foot is $165.58, we can state with confidence that $82 of that cost is labor and $82, plus or minus a few dollars, is material.
But keep in mind that the objective is to properly and quickly bid on the work to generate leads for contractors. Since we already know they’ll demand a lesser price, they don’t need to be particularly exact.
Approach #2 – The Method of Unit Pricing
If you want to estimate more quickly and accurately, you should start utilizing the Unit Price Method.
I’m sure you already use Unit Pricing in some of your calculations.
For instance, if you’re an artist and you know your unit pricing is $3.00/SF, that’s a unit price.
Most contractors are aware of their prices but are unaware of their true direct expenses.
A digital takeoff is the initial stage of any estimation. We use Planswift at our workplace, but other options include Bluebeam, OnCenter, and others. Please do not estimate by hand. Please invest in digital software if you are printing the blueprints and utilizing a scale and highlighter. Quantities will be measured considerably more accurately and quickly.
Following that, we use Unit Pricing to calculate our Direct Labour and Material Cost FIRST, then add Supervision, Overhead, and Profit, as well as Sub markups if we’re dealing with Subcontractors.

This method allows you to compare your real expenditures to “the way you’ve always done it.” It enables you to be more competitive with your figures and to bargain much more effectively.
When you submit a bid, I always say it’s more of a “Primary Bid” since your client usually requests for a reduction or claims your competition is “lower in price than you.”
Consider how useful it would be if you could immediately view all of your expenses on your “Dashboard.” You can view all of your expenditures so that you may make modifications simply throughout the bargaining phase.
As a result, we urge our clients to submit as many bids as possible so that you may begin receiving feedback from your clients. This will eventually lead to you learning how to win building bids.
It’s the Ready, Fire, Aim method. That’s a business word that simply means get your bid out there as soon as possible and “target” and alter your pricing based on feedback from your clients.
How to Incorporate Unit Pricing into Your Estimates
I strongly advise you to get a cost database like National Construction Estimator from Craftsman-Books or RS Means if you work as a construction estimator.
Craftsman-Books, for example, has a staff of researchers and consultants that develop prices for thousands of building assemblies and update their pricing regularly.
As a starting point, we use the National Construction Estimator Database in our business. This provides us with average expenses and allows you to change the pricing based on your zip code. We then make modifications based on the project’s field circumstances.
For example, if a 13′ high wall necessitates the use of a Scissor Lift, we will alter the labor and production rates to account for the slower output.
You may also make your own.
For instance, if you’re a framing contractor, you’d ordinarily spend a million hours calculating your supplies before sending them to your supplier. Then you manually “estimate” the labor by saying “6 pillars x 5 weeks,” and so on…
Then you have to repeat the process for each of your varied wall kinds, ceilings, pillars, beams, and so on.
This takes a long time and is inefficient. You must additionally include charges to “buffer” your figure because you cannot rely on it.
What if you spent ONE HOUR determining your exact unit costs so you could bid more quickly and accurately?
Let me demonstrate how to accomplish it.
Calculations of Unit Pricing
Act 1 – Calculate the overall labor and material expenses for a sample item individually.
Act 2 – Divide the prices by the entire square footage of your sample. Now here is the formula below:
Labor Cost / Square Footage = Cost per SF for Labor
Act 3 – Add it to your database.
Act 4 – Do it all again for material.
Here’s a practical illustration. I created a rough drawing of a wall. This is the method I would use to calculate the cost per square foot for metal framing this wall. (Needs to Make a New Drawing below)

Act 1 – Calculate the overall labor and material expenses for a sample item individually.
(Kindly, change the numbers in these calculations so the figures after calculations are change.)
For example, we have a wall that’s 200 LF x 10’ high with studs at 16” OC.
Labor Cost: 2 guys x 6 hrs x $30/Hr = $360.00
Materials:
-200 LF Track x $0.41/LF = $72.00
-76 Studs x 10’ x $0.42/LF = $319.20
-Pins: 50 Pins x $0.08 EA = $4.00
-7/16” Screws: 304 Screws x $0.01 = $3.04
Total for Materials: $398.24 + 7% Sales Tax = $426.12
Total Direct Costs: $786.12
$786.12 / 1,000 SF = $0.79/SF
So going ahead, we can reliably estimate that it will cost us $0.79/SF to frame a wall. For waste and productivity, we then add roughly 10%. Once we have an overall project estimate, we can add the time and figure out things like supervision, profit, overhead, and equipment, among other things.
Doing this for each sort of item is the final stage in this process.
If you work as a subcontractor, you undoubtedly have a few things to make.
To save money, general contractors can consider purchasing one of the Costs.
Create databases and your template. You won’t have enough time to develop your own.
Approach #3 – Using the Rule of Two Method
The Rule of Two Method is the name of the last approach I’ll discuss with you.
Recall how I said earlier that labor accounts for around 50% of building costs.
If your company has been around for a while, you probably already have a good notion of how much labor is involved without using a cost database.
The majority of contractors I know charge labor by “3 people x 5 days.” and then put the project together in that manner. That is something you learn from working in the field.
We just need to multiply our labor cost by two and add 10% as a safety net because we know that labor accounts for around 50% of the expenditures.
Working as a project superintendent for a while was among the finest things I’ve ever done in my professional life. I was the one in charge of organizing the fieldwork, therefore I frequently had to make time estimates.
Knowing how long things take is one of the most strategically significant skills you can have as an estimate.
However, when creating estimates, we frequently need to alter the price to account for challenging working circumstances, field conditions, bespoke goods, complexity, etc. Furthermore, the numbers cannot be obtained from a database in any way.
We may begin by utilizing the database to set our prices, but we then modify them in response to factors such as geography, employment demands, assembly challenges, etc.
To Conclude
Most contractors miss out on assignments because they are too busy operating their businesses to estimate.
One reason is that they estimate the Traditional Way, which takes significantly longer and is less accurate.
Construct QTO, by the way, is a construction estimating service that specializes in cost estimating for the contractors, Subcontractors, Home Owner, Architects.
If you’d like to learn more about our estimating services, please visit our website.
Website: www.constructqto.com


